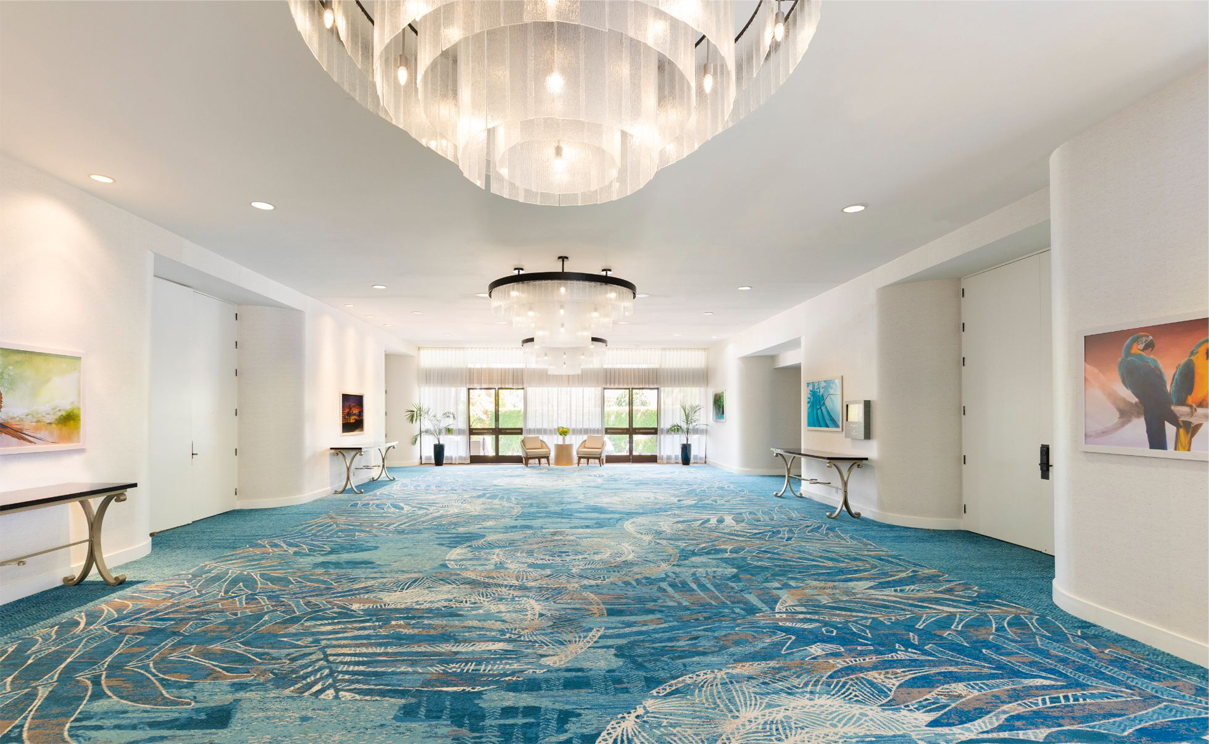
Meetings & Conferences
Where vision
meets venue
SCROLL DOWN
ELEVATED SPACES FOR MEANINGFUL CONNECTIONS
Surrounded by lush hedges and framed by sweeping mountain views, Taylor Garden offers an open-air setting ideal for post-meeting happy hours, team-building mixers, or evening receptions under the stars. Whether you're toasting a successful day or fostering new connections, this intimate space blends casual elegance with unmistakable Palm Springs charm.
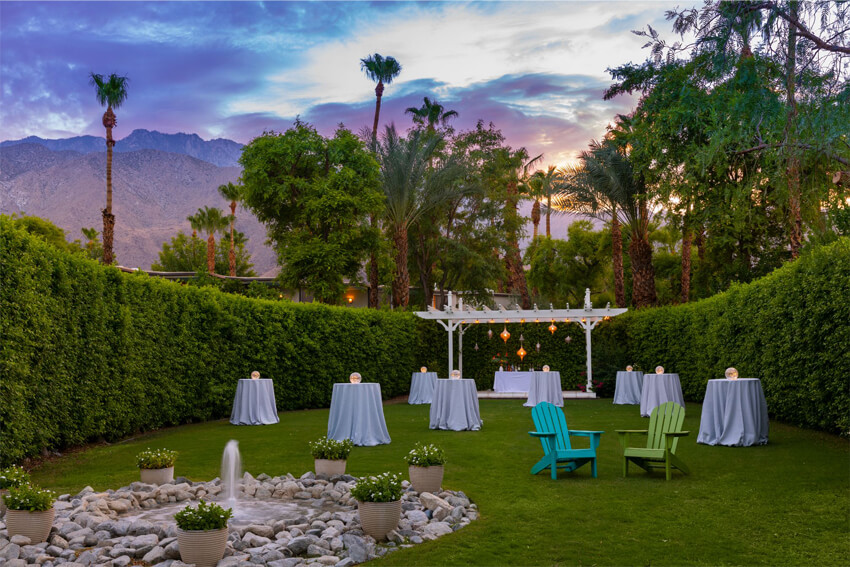
Our 19,000 SQFT Crosby Ballroom can accommodate up to 930 people with rounds of ten guests each and offers soaring ceilings, amazing cut glass chandeliers, a built-in stage, and a unique oval shape that can be separated into smaller sections for a more intimate, yet still grand experience.
Learn More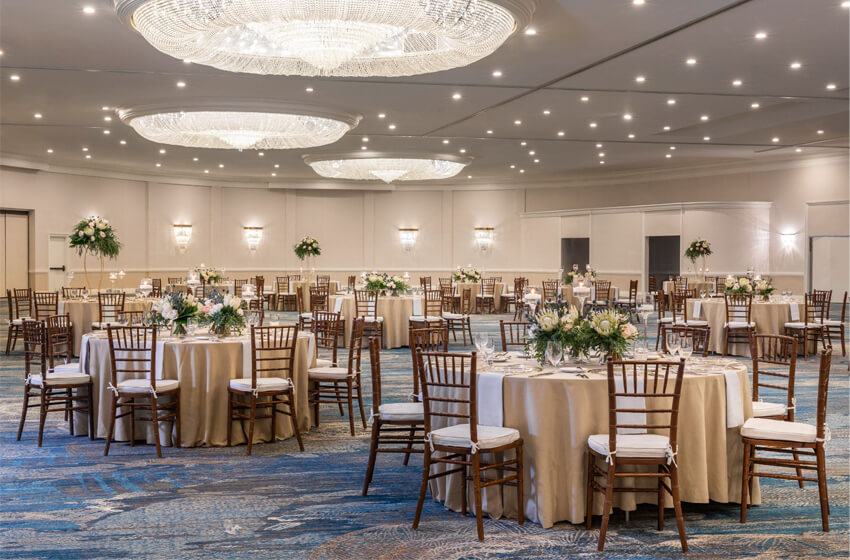
The Royal Ballroom features 5,000 square feet of adaptable event space, accommodating up to 500 guests and divisible into three sections. Similarly, the El Dorado Ballroom offers 5,000 square feet, with capacity for up to 600 guests, and can be partitioned into four sections or left open for exhibitions. Both ballrooms share a spacious pre-function foyer and are conveniently located side by side.
Learn More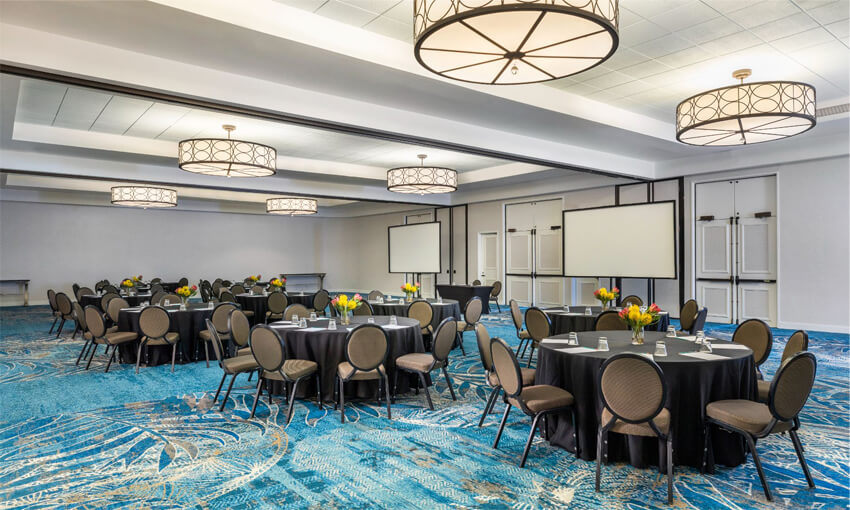
The Boardroom offers an executive setting with approximately 950 square feet of space, comfortably seating up to 18 guests. Additionally, the two Sunrise Rooms each provide about 420 square feet and are ideal for intimate gatherings of up to 30 guests.
Learn More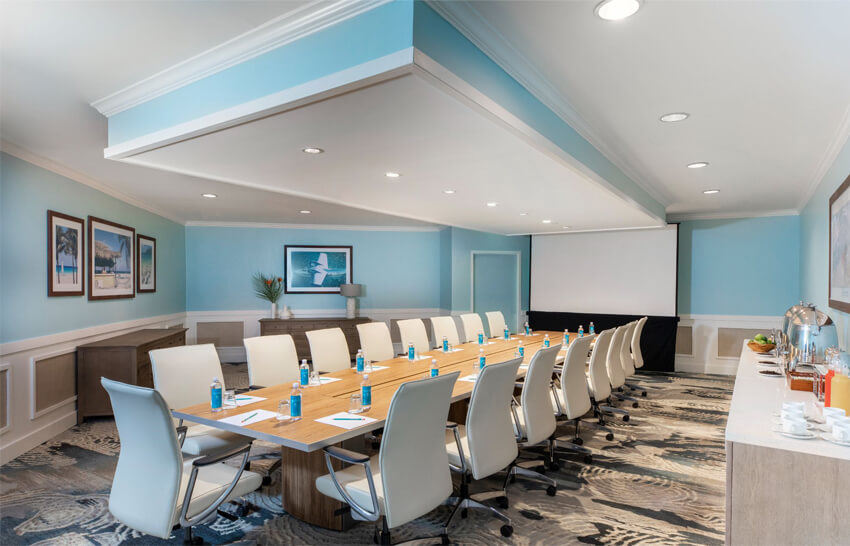
A unique Speakeasy space that opens onto a large patio is ideal for a cocktail hour or a warm and cozy reception.
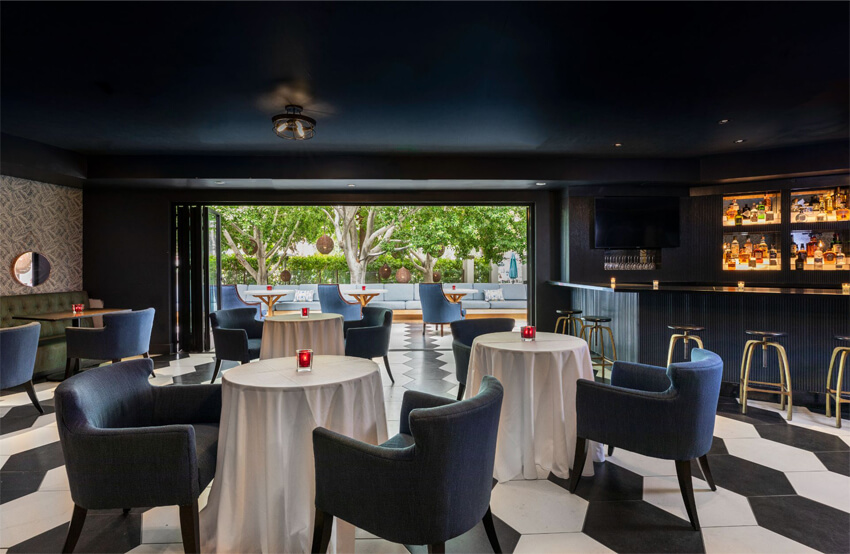
| ROOM | DIMENSIONS | SQ FEET | CEILING | SET HEIGHT | THEATRE | CLASS 3 per | CONF | ROUNDS | RECEPTION |
|---|---|---|---|---|---|---|---|---|---|
| Crosby Ballroom | 117' X 168' | 19,670 | 15' | 13' | 1500 | 795 | 820 | 2,500 | |
| Crosby Ballroom West | 90' X 54' | 4,860 | 15' | 13' | 270 | 168 | 210 | 600 | |
| Crosby Ballroom North | 180' X 60' | 5,400 | 15' | 13' | 504 | 273 | 250 | 600 | |
| Crosby Ballroom East | 90' X 54' | 4,860 | 15' | 13' | 270 | 168 | 210 | 600 | |
| Salon A | 65' X 35' | 2,275 | 10' | 8.5' | 130 | 60 | 30 | 110 | 250 |
| Salon B | 65' X 35' | 2,275 | 10' | 8.5' | 130 | 60 | 30 | 110 | 250 |
| Load In Door | 10' W x 18' H |
| ROOM | DIMENSIONS | SQ FEET | CEILING | SET HEIGHT | THEATRE | CLASS 3 per | CONF | ROUNDS | RECEPTION |
|---|---|---|---|---|---|---|---|---|---|
| El Dorado Ballroom | 100' X 50' | 5,000 | 15' | 13' | 350 | 216 | 240 | 600 | |
| El Dorado Ballroom 1 | 50' X 33' | 1,675 | 15' | 13' | 96 | 54 | 30 | 60 | 200 |
| El Dorado Ballroom 2 | 50' X 33' | 1,675 | 15' | 13' | 96 | 54 | 30 | 60 | 200 |
| El Dorado Ballroom 3 | 25' X 33' | 837 | 15' | 11' | 40 | 24 | 18 | 30 | 100 |
| El Dorado Ballroom 4 | 25' X 33' | 837 | 15' | 8.5' | 40 | 24 | 18 | 30 | 100 |
| Royal Ballroom | 100' X 50' | 5,000 | 13' | 8.5' | 300 | 180 | 210 | 500 | |
| Royal Ballroom 1 | 26' X 50' | 1,342 | 14' | 10.5' | 90 | 54 | 30 | 60 | 150 |
| Royal Ballroom 2 | 26' X 50' | 1,342 | 14' | 10.5' | 90 | 54 | 30 | 60 | 150 |
| Royal Ballroom 3 | 26' X 50' | 1,342 | 14' | 10.5' | 90 | 54 | 30 | 60 | 150 |
| Office 1 | 16.5’ X 10’ | 165 | 8' | 8' | |||||
| Office 2 | 18.5’ X 10’ | 185 | 8' | 8' |
| ROOM | DIMENSIONS | SQ FEET | CEILING | SET HEIGHT | THEATRE | CLASS | CONF | H SQ | U-SHAPE | ROUNDS | RECEPTION |
|---|---|---|---|---|---|---|---|---|---|---|---|
| Boardroom | 22' x 43' | 946 | 8' | 6' | 18 | ||||||
| Sunrise / Sunset Rooms | 16' X 26' | 416 | 8' | 6' | 30 | 12 | 18 | 18 | 15 | 20 | 27 |